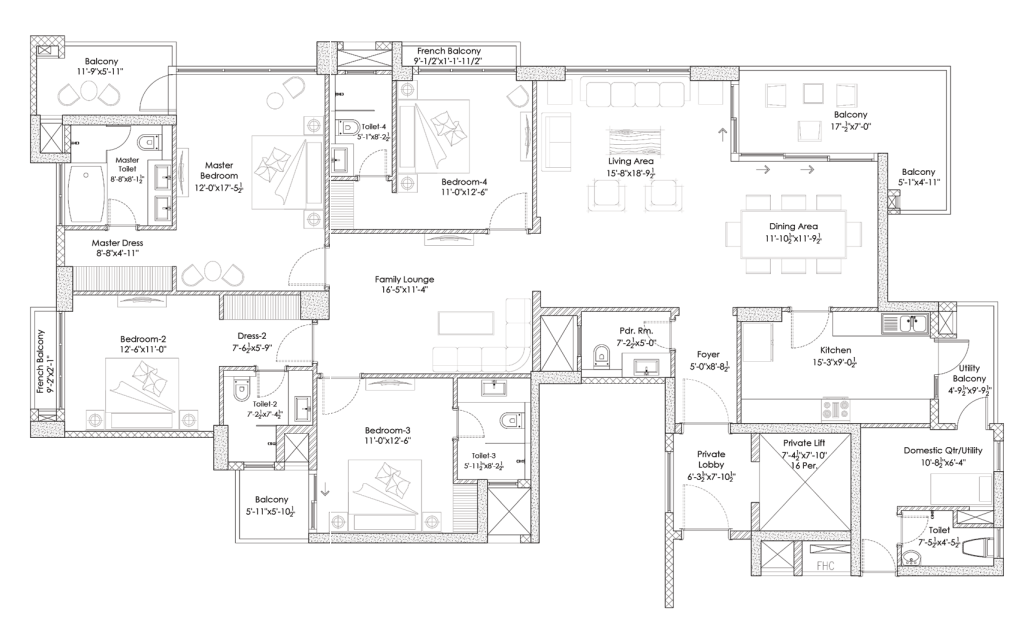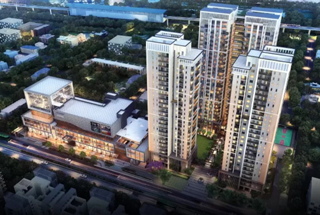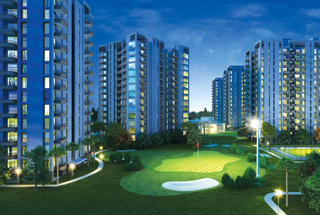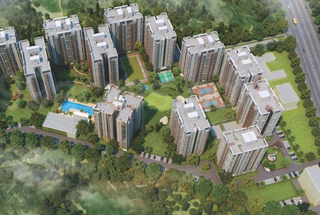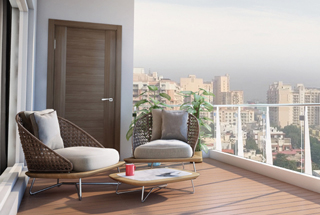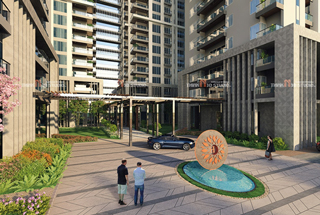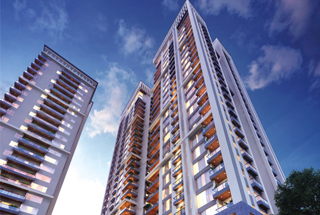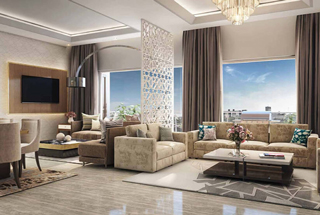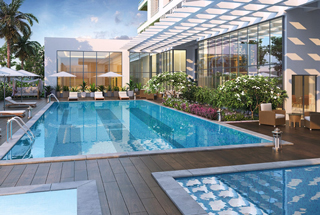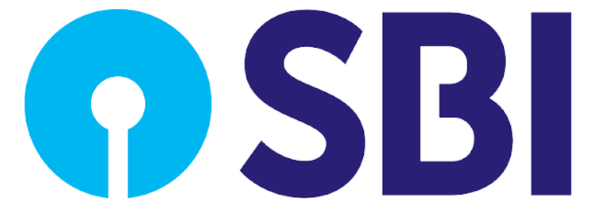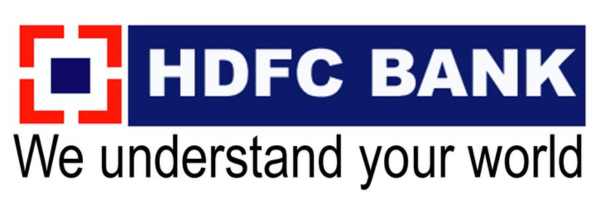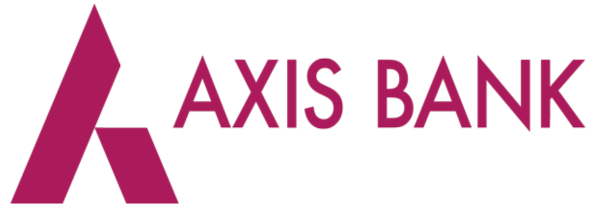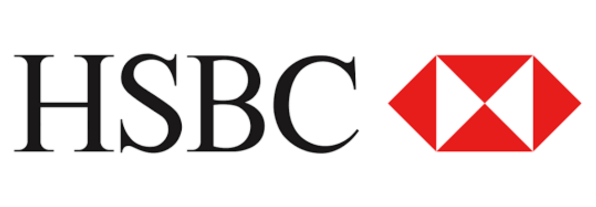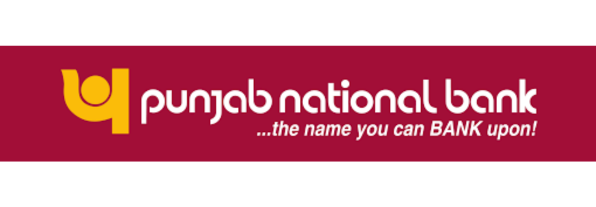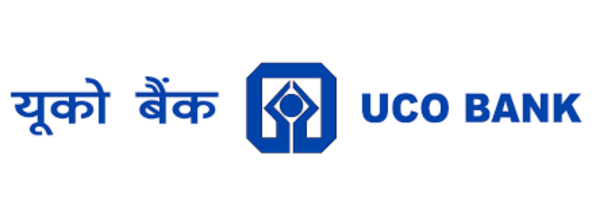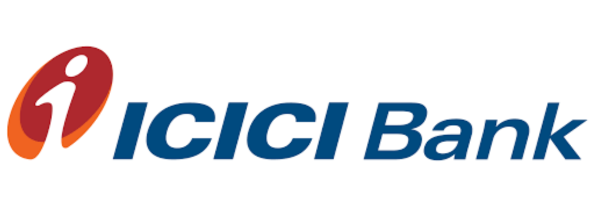









- Available Units:
2 & 3 BHK - Completion:
November 2025 - Sizes:
2150 Sq.Ft - 3300 Sq.Ft - Price Range:
Rs 3.68 - 6.17 Cr + Govt. Charges - Location:
Gurgaon, Haryana, India - Builder:
Silverglade Groups
Description
Set amidst 5 acres, Silverglades Hightown Residences in Sushant Lok 1, sector 28 , Gurgaon is bold, artistic, and classic, and the ultimate in luxury living. 260 luxury homes (3 & 4 BHK Apartments) in 3 lofty towers packed with a wide range of best-in-class amenities and facilities.
Exotic housing address in Gurgaon unveils next level lifestyle bustled with modern amenities, green ambience, futuristic designs, new security system and more perks to ameliorate the lifestyle completely
Hightown Residences Gurugram by Silverglades Group one of the finest builders with extensive years of experience. New housing project in Gurgaon sector 28 welcomes all home buyers to meet an extravagant luxury 3 BHK & 4 BHK with servant quarters. Avail dense comfort, healthy environment and more to change the living style.
Silverglades Hightown Residences is one of the best residential communities in Gurgaon where the classic definition of luxury meets modern comforts. Where planning meets function. Where you and your family members feel secure and away from the daily humdrum.
More Information
- Project Brand : Silverglades
- Project Bankers : HDFC, Bank of Maharashtra
- RERA Number : RERA-GRG-PROJ-337-2019
- Project OC Status : Received
- Construction Company : Silverglades Group
Property Gallery
Property Amenities
- Coffeeshop Restaurant & Lounge
- Swimming Pools (Adults & Kids)
- Fitness Center with Premium Equipment
- Game Room
- Opti Golf
- Children Play Area / Creche
- Banquet Hall
- Medical Assist Room
- Kids Splash Pool
- Semi-Covered Play Areas
- Play Courts
- Multi-Purpose Lawn
- Refleology Garden
- Winter Garden
- Jogging Track
- Seating Enclaves
- Air-Conditioned Lobbies
- High Speed Elevators
- Higher Ceiling Height
- Pre-Wired TV & Wi-Fi Internet
- Intercom Facility
- Piped Gas Provision
- Disability Access-Braille Signs
- Driver Waiting Area
- Car Wash Area
- Pet-Friendly Zones
Floor Plans
- Carpet Area : 1195 sq.ft
- Exclusive Area : 1701 sq.ft
- Super Area : 2150 sq.ft
- Box Price : Rs 4.94 Crores
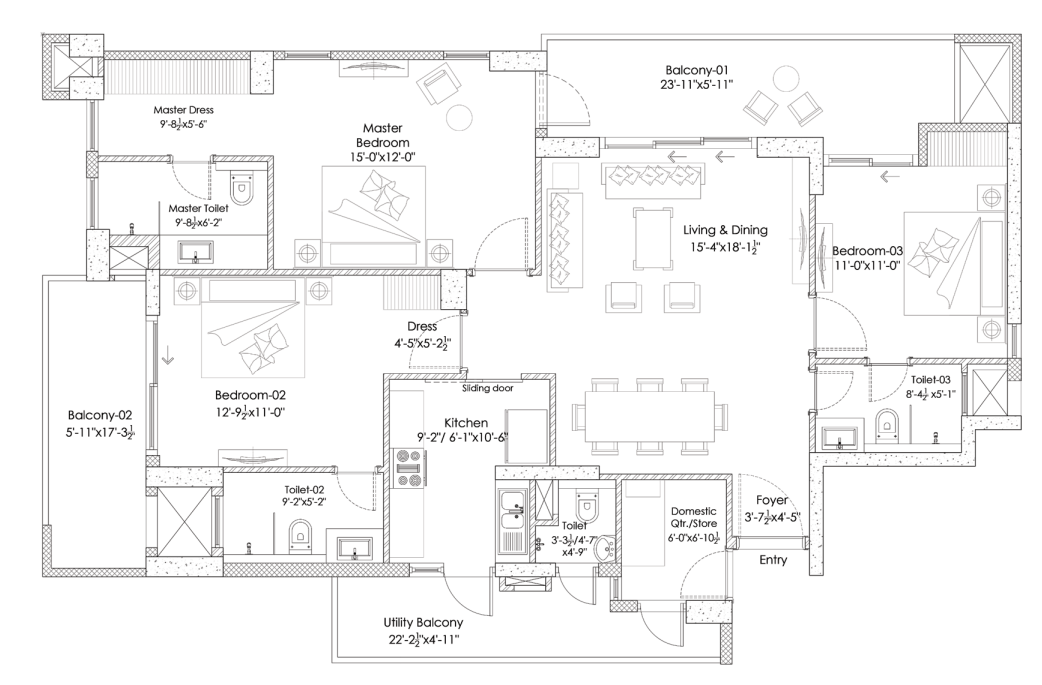
- Carpet Area : 1238 sq.ft
- Exclusive Area : 1701 sq.ft
- Super Area : 2150 sq.ft
- Box Price : Rs 4.94 Crores
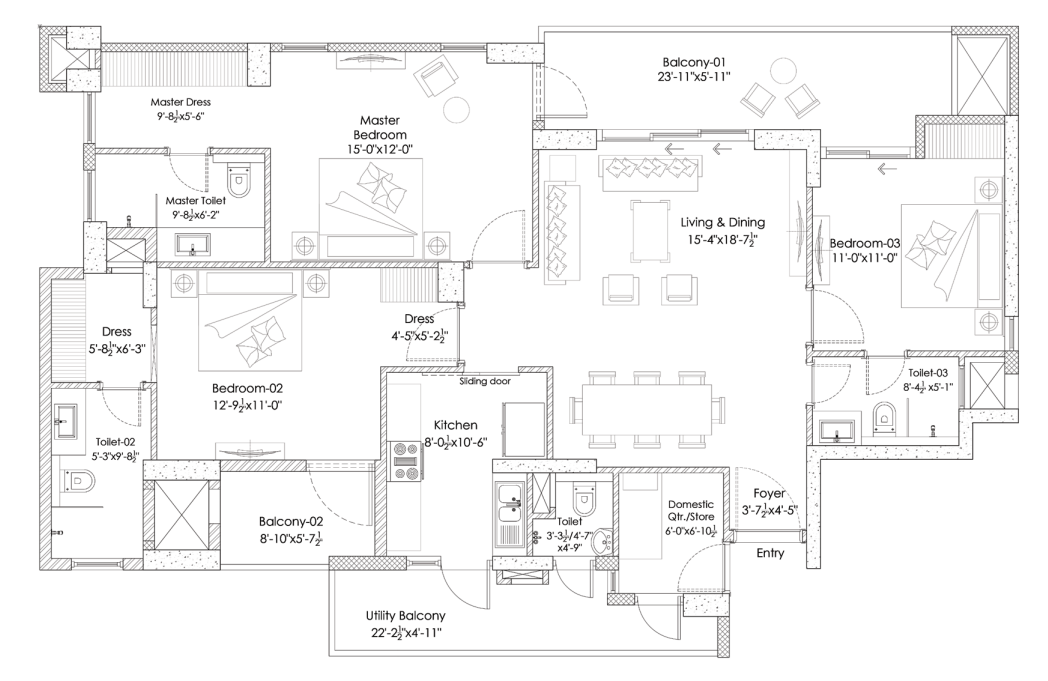
- Carpet Area : 1447 sq.ft
- Exclusive Area : 1943 sq.ft
- Super Area : 2500 sq.ft
- Box Price : Rs 5.75 Crores
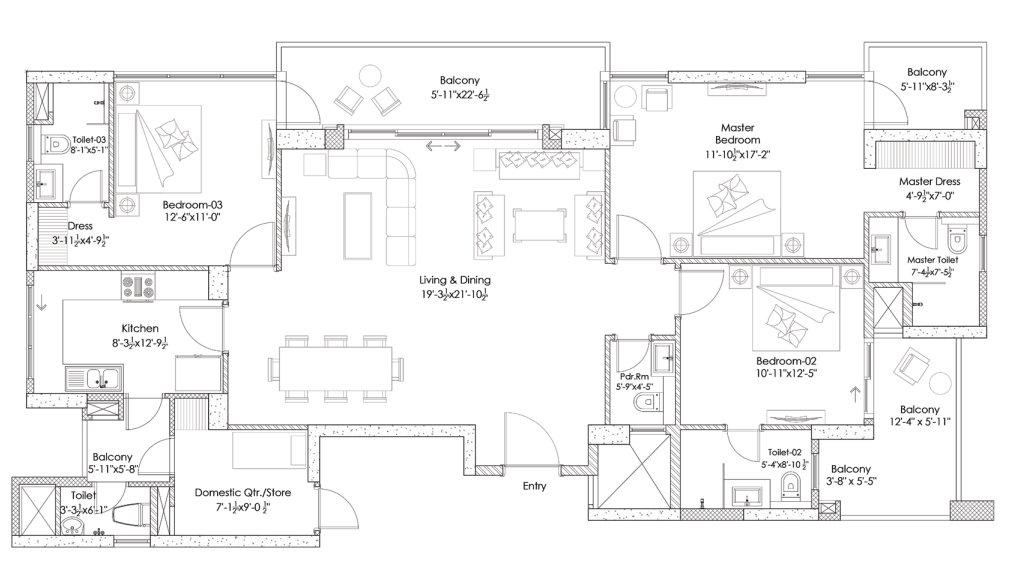
- Carpet Area : 1980 sq.ft
- Exclusive Area : 2558 sq.ft
- Super Area : 3300 sq.ft
- Box Price : Rs 7.59 Crores
